
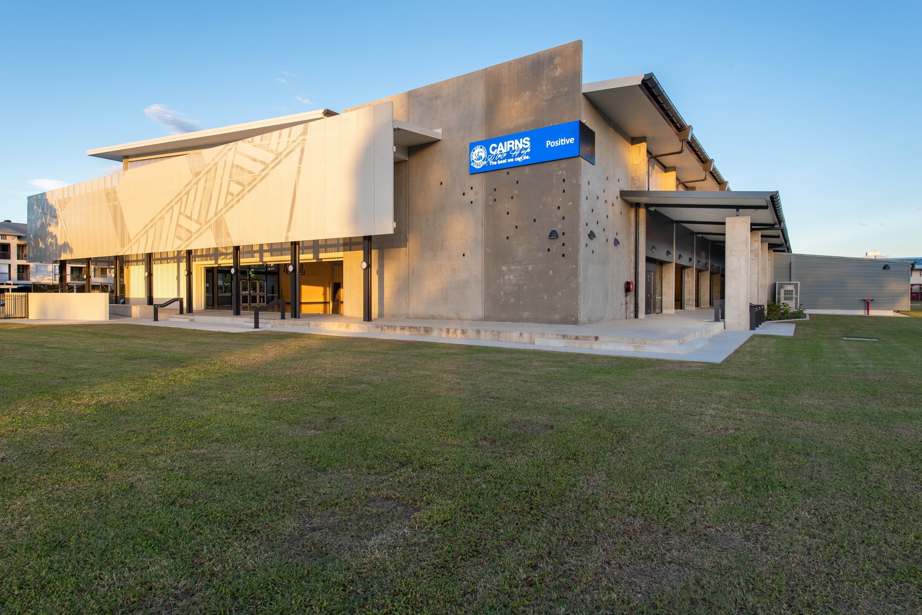
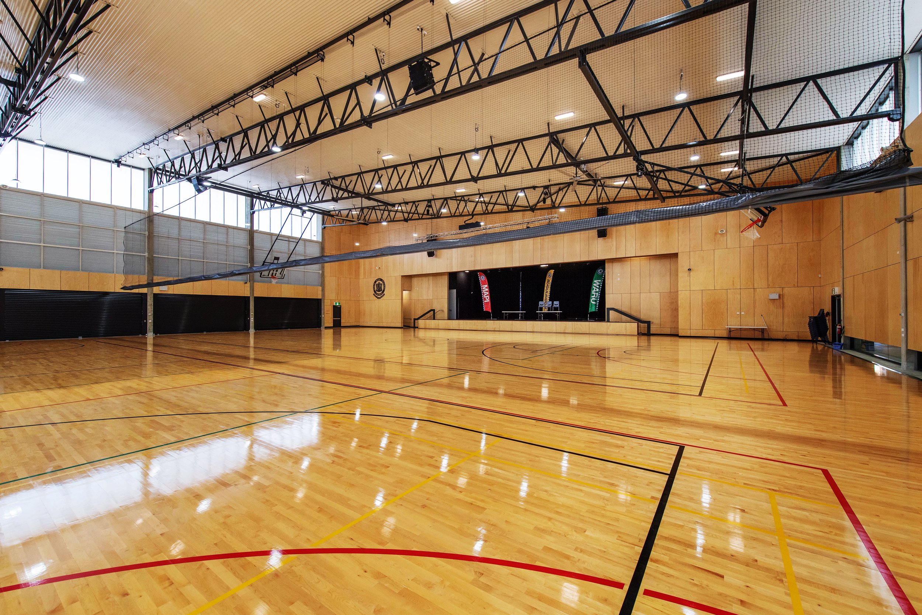

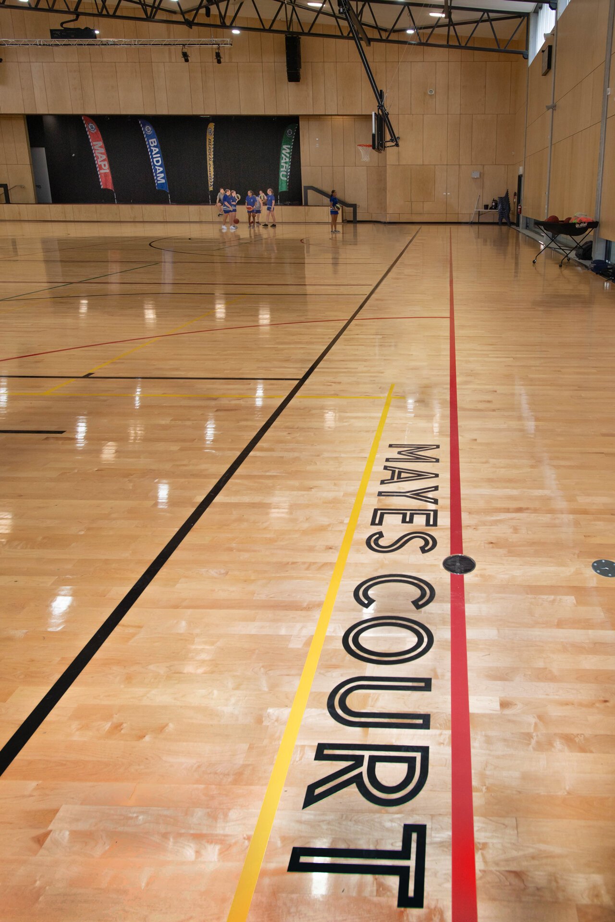
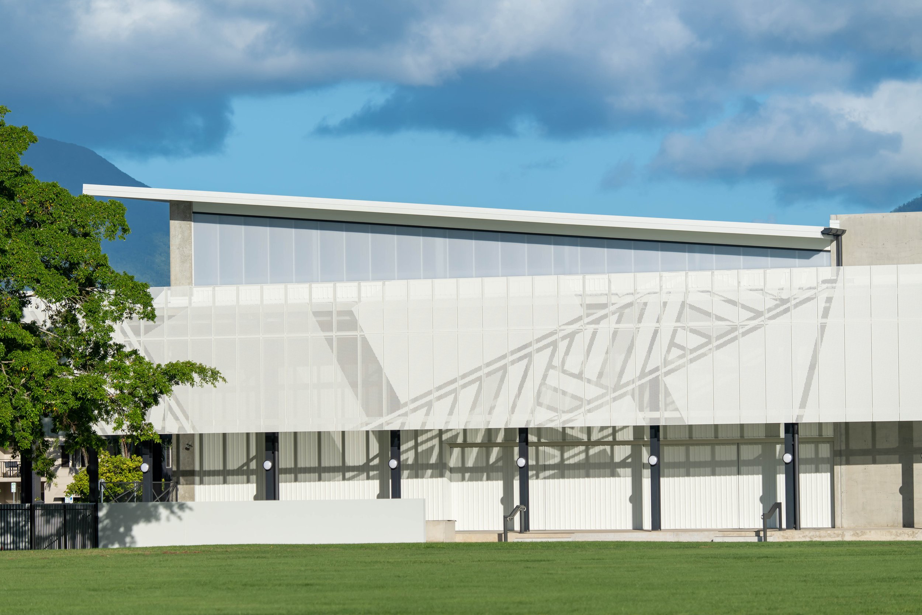
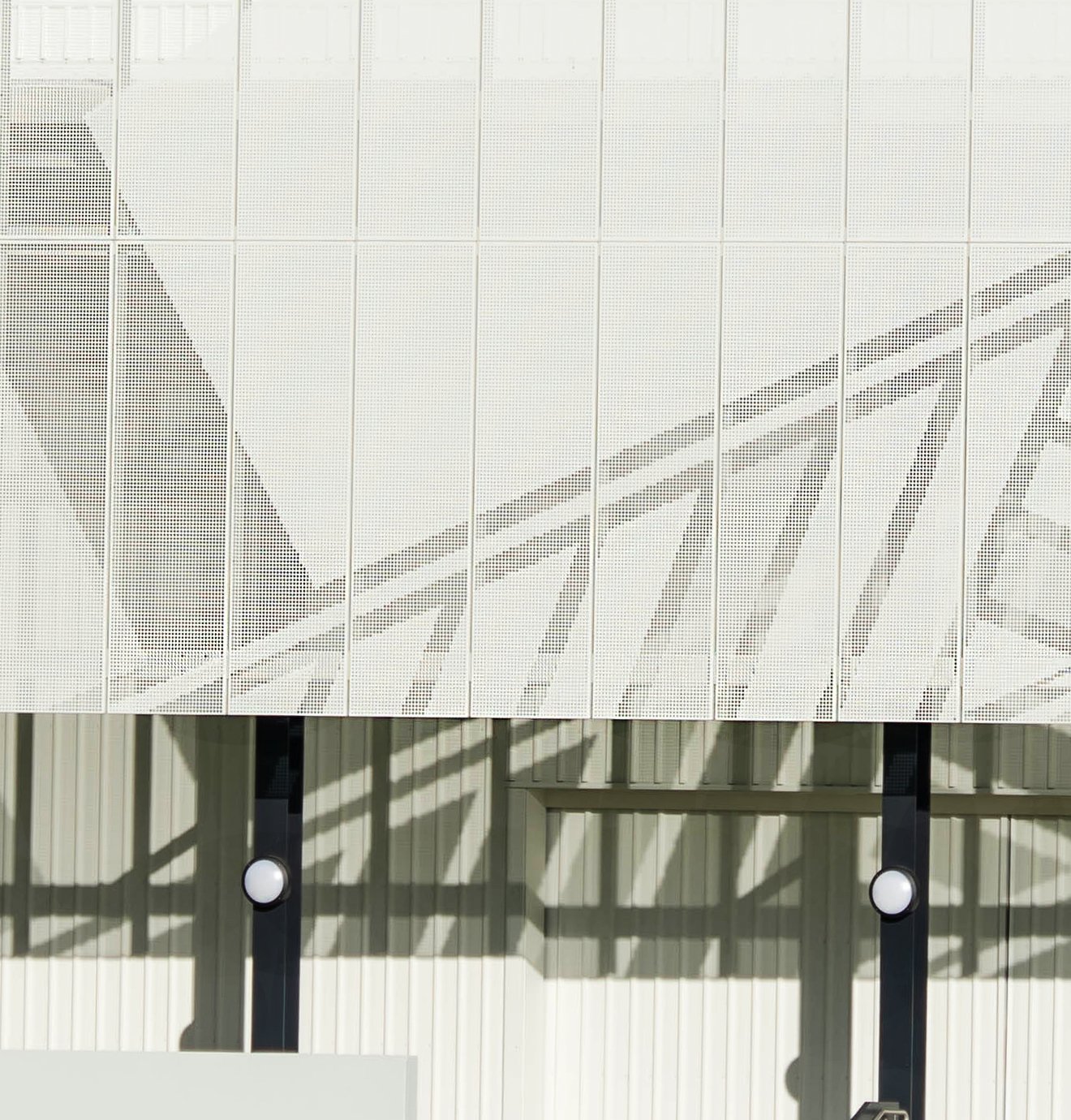
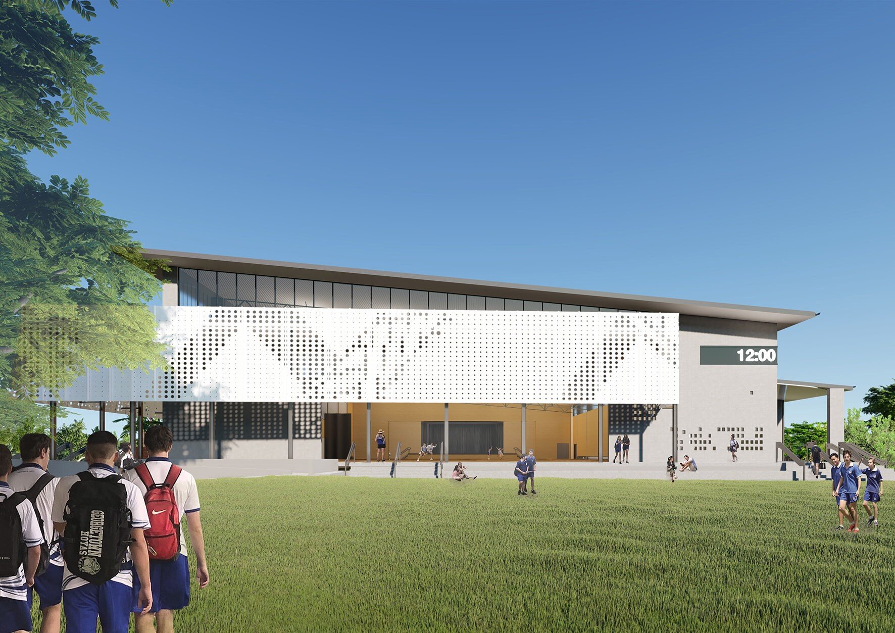
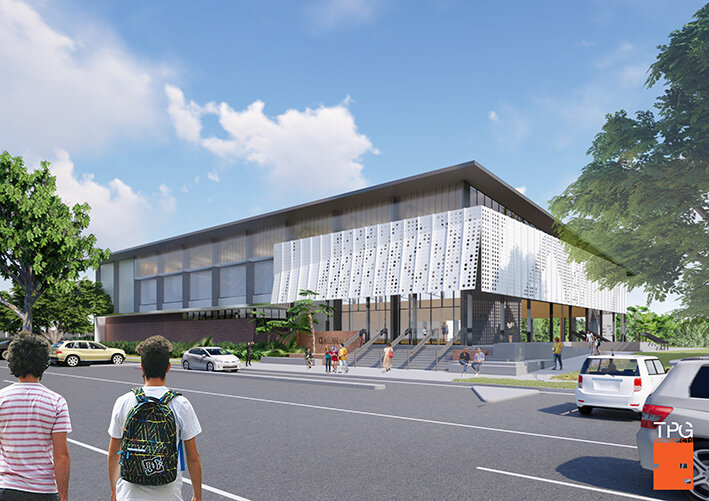
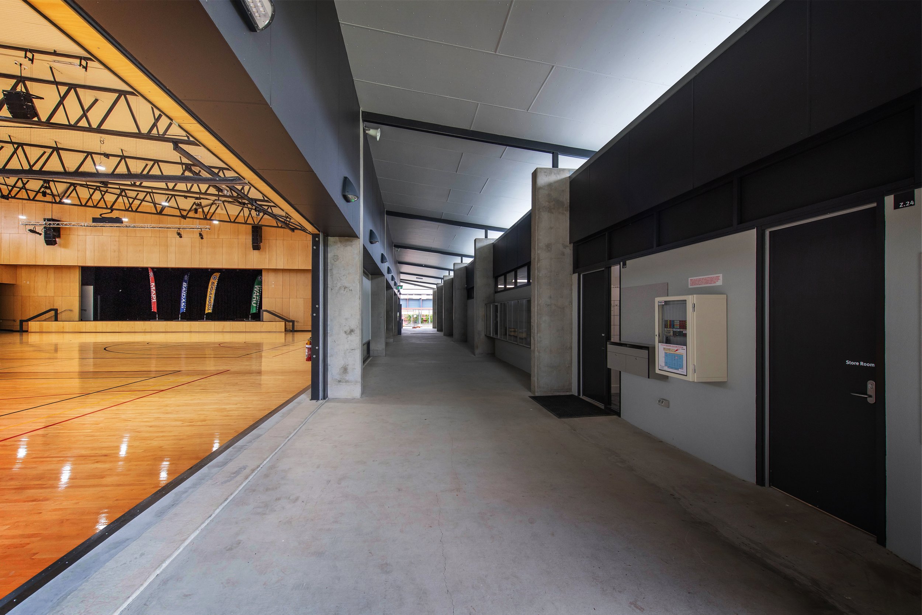



Cairns State High School Centennial Hall
The Queensland Department of Education have invested 30 million dollars in major projects for three schools in the Cairns region. Through a tender process, TPG Architects have been commissioned to design facilities and upgrades for Cairns High, Smithfield High and Trinity Beach State schools.
Cairns High School, first built in 1917, will celebrate with the development of Centennial Hall - a new three-court multipurpose hall featuring a distinctive façade of laser cut panels based on the school’s Indigenous logo. The school’s use of brick work in much of its architectural heritage will be continued in this significant development.
< Back to Current Works
